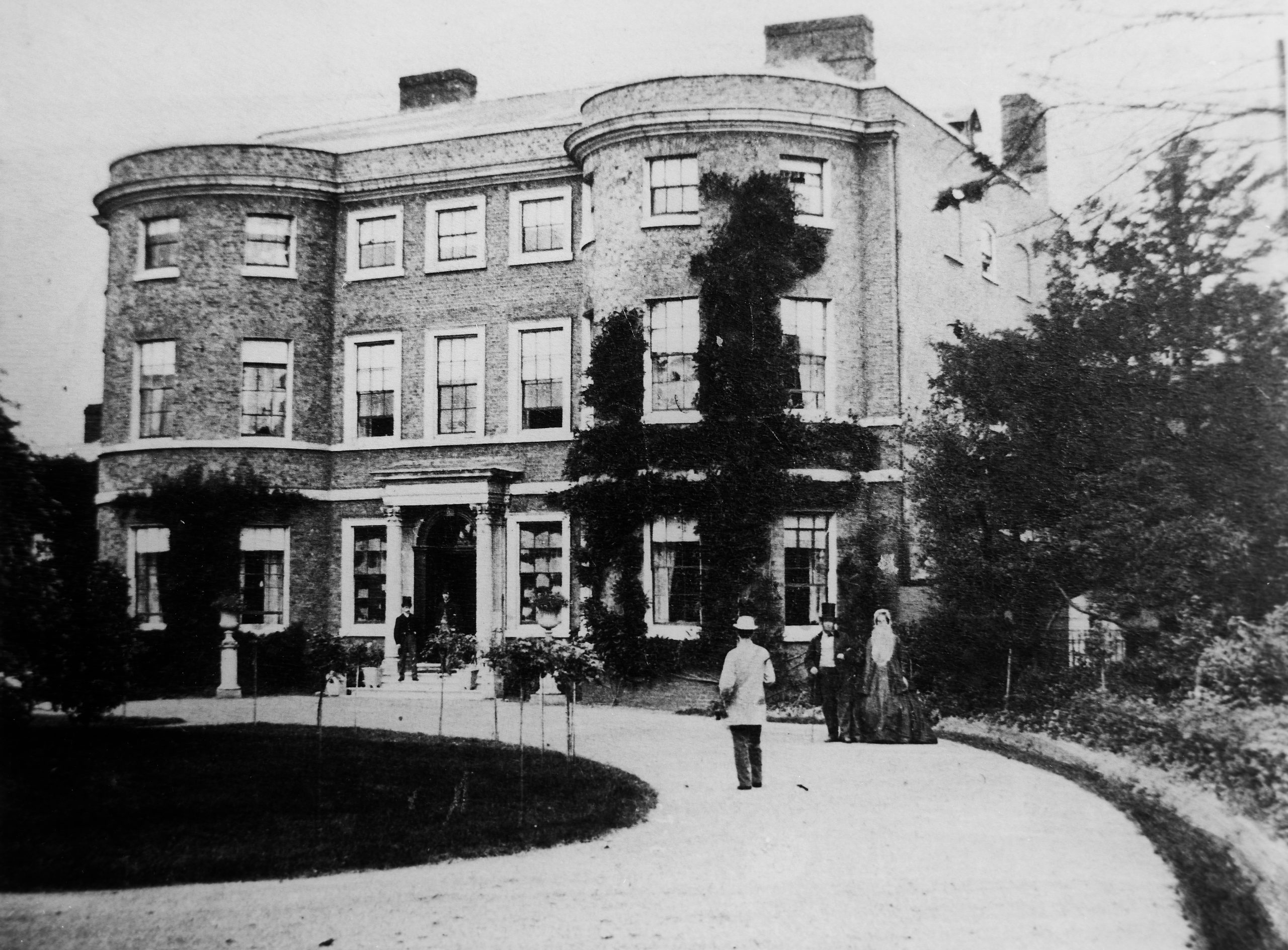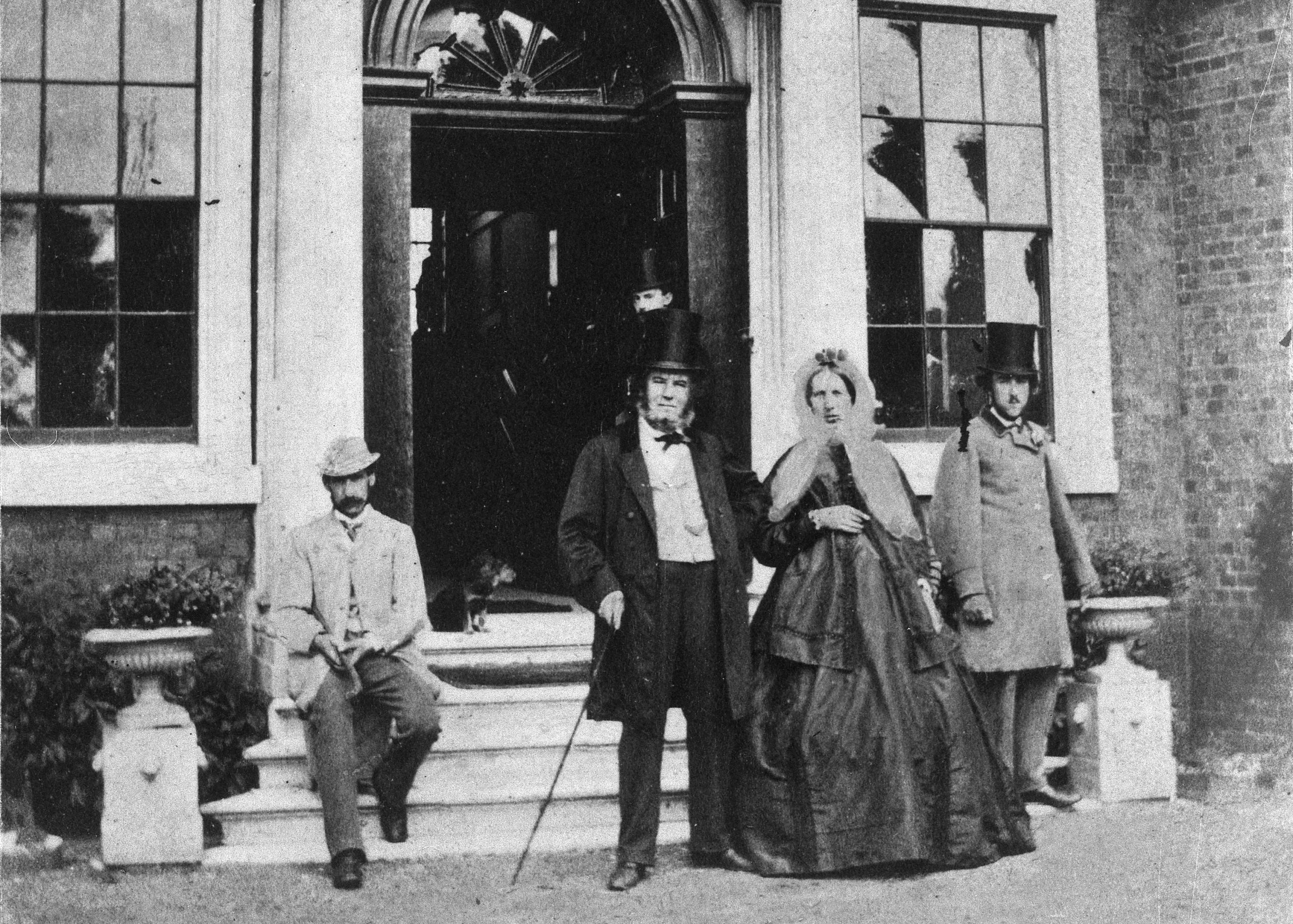Foundation and development of the Gallery
William Morris Gallery is set in Lloyd Park in Walthamstow, in north-east London, sitting comfortably in the walls of a Georgian house. Built in the 1740s, the grade II* listed building was William Morris’s family home from 1848 to 1856 and now serves as the only public Gallery devoted to William Morris. Following a major redevelopment, the Gallery re-opened in August 2012.
The first plans to establish a Gallery dedicated to William Morris were drawn in 1914, and nearly four decades later, William Morris Gallery was opened by Prime Minister Clement Attlee in 1950. One of the Gallery’s first visitors was Queen Mary (1867-1953). William Morris’s design company, Morris & Co, was awarded the Royal Warrant for its contributions to the coronation of King George V in 1911.

The Gallery was designed to commemorate the achievements of William Morris and those who worked with him, such as artist Sir Frank Brangwyn who began his career as an apprentice draughtsman with Morris & Co in the 1880s. Brangwyn, along with fellow artist Arthur Mackmurdo, presented a large collection of 19th and early 20th century art at the Gallery in memory of Morris. To this day, the Gallery frequently changes its displays of works by and from the collections of Brangwyn and Mackmurdo.
In 2011-12, the Gallery underwent a major redevelopment, designed by architects Pringle Richards Sharratt. The historic house was fully refurbished, with new collection displays created on the ground and first floors. The top floor was turned into a learning and research centre. An extension was built on the site of the old east wing, housing a tea room, a special exhibition gallery and a collection store.
The redevelopment project also saw the creation of new school resources and an extensive activities and events programme designed to share the collection, life and work of William Morris as widely as possible to continue his legacy.
The project was led by Waltham Forest Council, which owns and manages the Gallery, and was supported by the Heritage Lottery Fund, the Friends of the William Morris Gallery and numerous charitable trusts, sponsors and individual donors.
Architectural history
Originally designed to function as a home, the building is a typical example of the domestic Georgian architectural style from around 1744, the date confirmed by a brick found in the upper east wall with ‘1744’ scratched onto it.

The exterior of the building features a front porch lined with Corinthian columns, which are the most ornate of the Ancient Greek and Roman architectural classical orders. The fluted columns feature delicately carved rosettes which decorate the soffit and canopy. The elaborate capital letters that line the canopy to spell ‘William Morris Gallery’ are carved from timber. The porch sits between two semi-circular bays, one on each side, designed to bring order and symmetry to the façade of the building. The three windows in each bay are fitted with a number of architectural design elements such as architraves, string courses, and an upper cornice, which were used to embellish the windows and, again, create a symmetrical appearance.
A map drawn in 1758 shows that the building originally had east and west wings, and were lacking the two semi-circular bays on the front exterior which were added around thirty or forty years later. Whilst the original east wing was demolished in the 1900s, the William Morris Gallery Development project saw the building of a new extension in its place in 2012.
In its day, the present building was known as ‘The Winns’ or ‘The Water House’ inspired by the ornamental moat that lies in the gardens at the back of the building. Records indicate that another house also once existed on the site. This structure dated back as far as the fifteenth century and would have been located on the moated island.
Residents of ‘The Water House’

William Morris
From 1848 to 1856, the Gallery’s current building, formerly known as The Water House, was the family home of the designer, craftsman, writer, conservationist and socialist, William Morris (1834-1896). Morris lived here for eight years with his widowed mother and his eight brothers and sisters.
The young Morrises spent much of their time in the large sprawling gardens. They enjoyed the moat for boating and fishing in summer and for ice-skating in winter. An old family tale tells the story of Thomas Rendal Morris, one of William’s younger brothers, who briefly ‘marooned’ himself on the island in the moat after reading Robinson Crusoe. As night began to fall he crept safely back into the house.
William Morris spent much of his time sitting in the tall window on the main staircase. In fact, he wrote some of his earliest poetry in this spot. In the 1850s, Morris’s friend Edward Burne-Jones joined Morris here, looking out onto the garden where he painted studies of the trees on the island.

Edward Lloyd
The Morris family were not the only prominent occupants of the house. After they left in 1856, publisher Edward Lloyd (1815-1890) moved in. Lloyd made his fortune from publishing ‘Penny Dreadfuls’, which were cheap semi-plagiarisms of Dickens’s novels, and bloodthirsty melodramas. Long before Bram Stoker’s Dracula, Lloyd had published Varney the Vampire, or the Feast of Blood, the first such story to appear in England. Lloyd is said to have insisted to one of his illustrators: ‘There must be more blood, much more blood…’
Later in his career, Lloyd expanded his range by establishing some of the most successful newspapers of Victorian England: Lloyd’s Weekly London Newspaper and The Daily Chronicle. Always keen to reduce production costs, Lloyd introduced new technologies soon replicated by all major publishers. Lloyd left the house in 1885, five years before his death. His son Frank eventually donated the house and grounds to Walthamstow and ‘Lloyd Park’ was opened in July 1900. Read more about Edward Lloyd by clicking here.